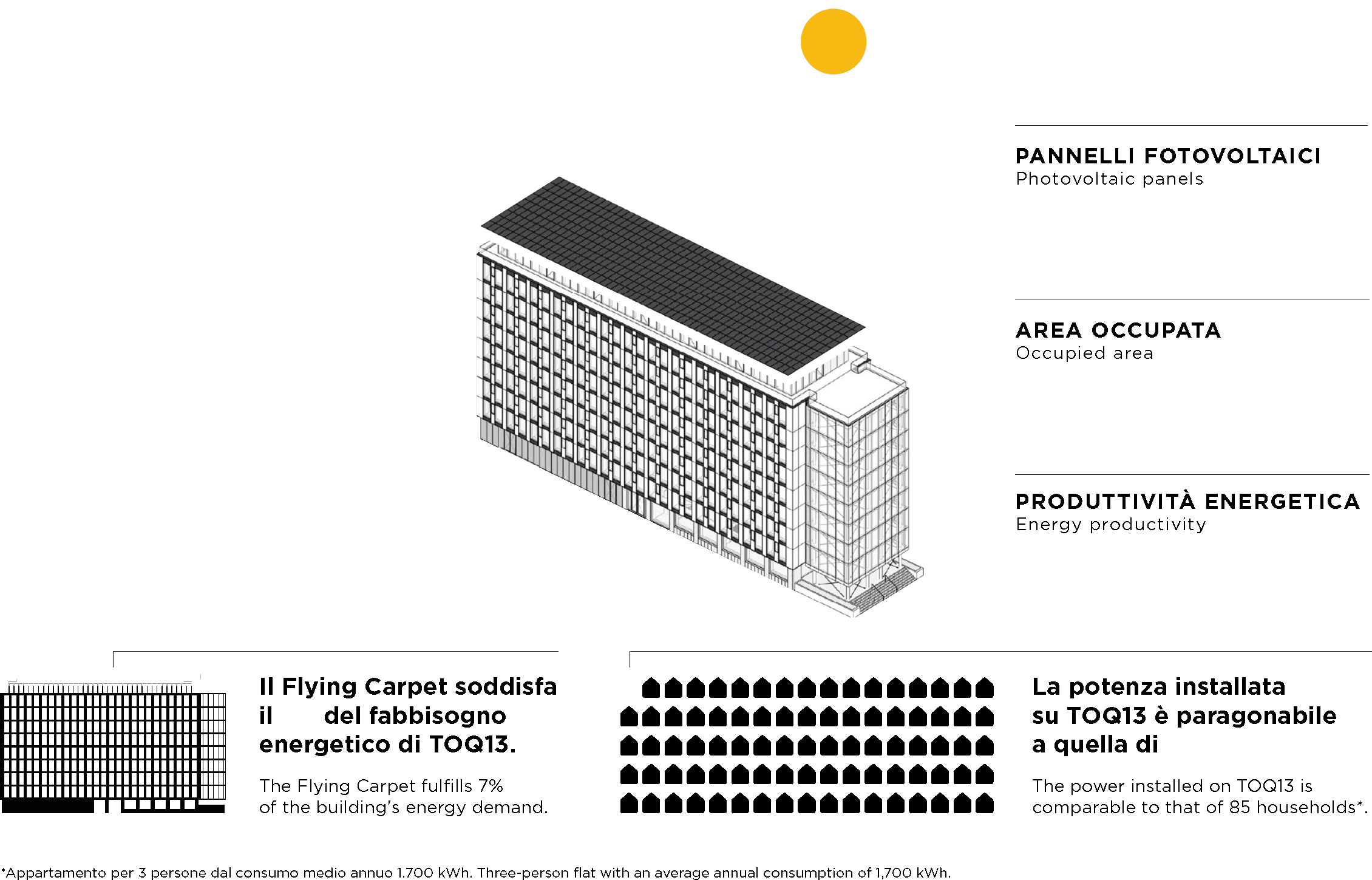
Meticulous attention was paid to the design of
the energy “Flying Carpet”, making the building
recognisable from multiple perspectives.
The installation was designed considering pedestrians and onlookers from the adjacent towers, ensuring a harmonious integration of the installation with the urban landscape’s aesthetics.

Outdoor spaces redevelopment played a crucial role in TOQ13. These were conceived as environments for sharing and outdoor working. An example of these are the covered podium spaces at the foot of the building, embellished with greenery and designed for breaks and informal meetings.
By integrating the interior space with the city landscape, TOQ13 redefines the urban area’s boundaries and functions. The view becomes an opportunity to experience the open space, blurring the threshold between inside and outside.