Built in the 1970s, TOQ13 returns to new life due to a project that gives the building a contemporary appeal.
The area transformation, started with the regeneration of Corso Como Place, continues with this additional piece. Corso Como Place was chosen as a distinctive location by brands such as Accenture and Bending Spoons. Both projects enhanced the renowned Corso Como, a reference point for Milanese business and lifestyle.
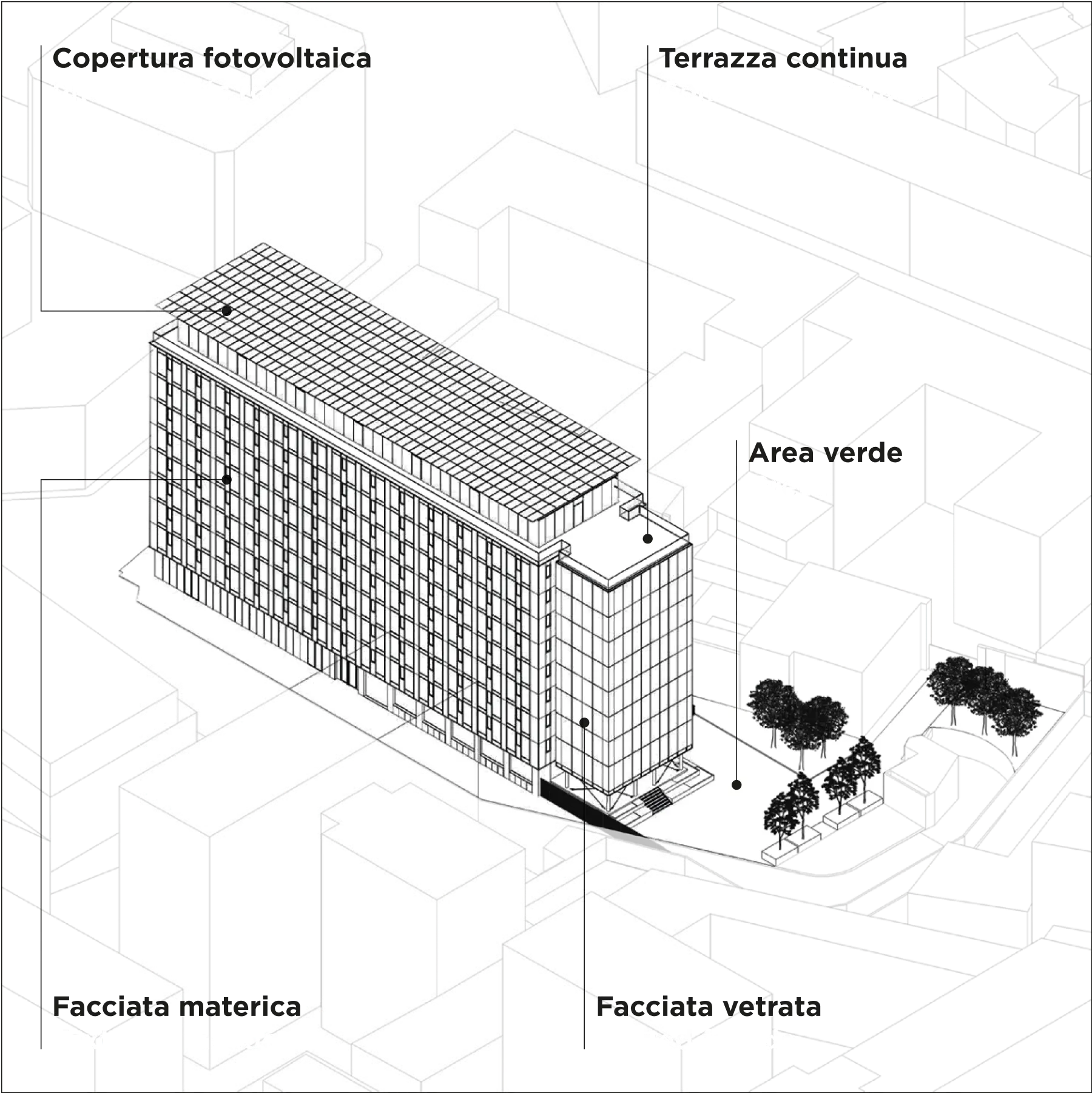
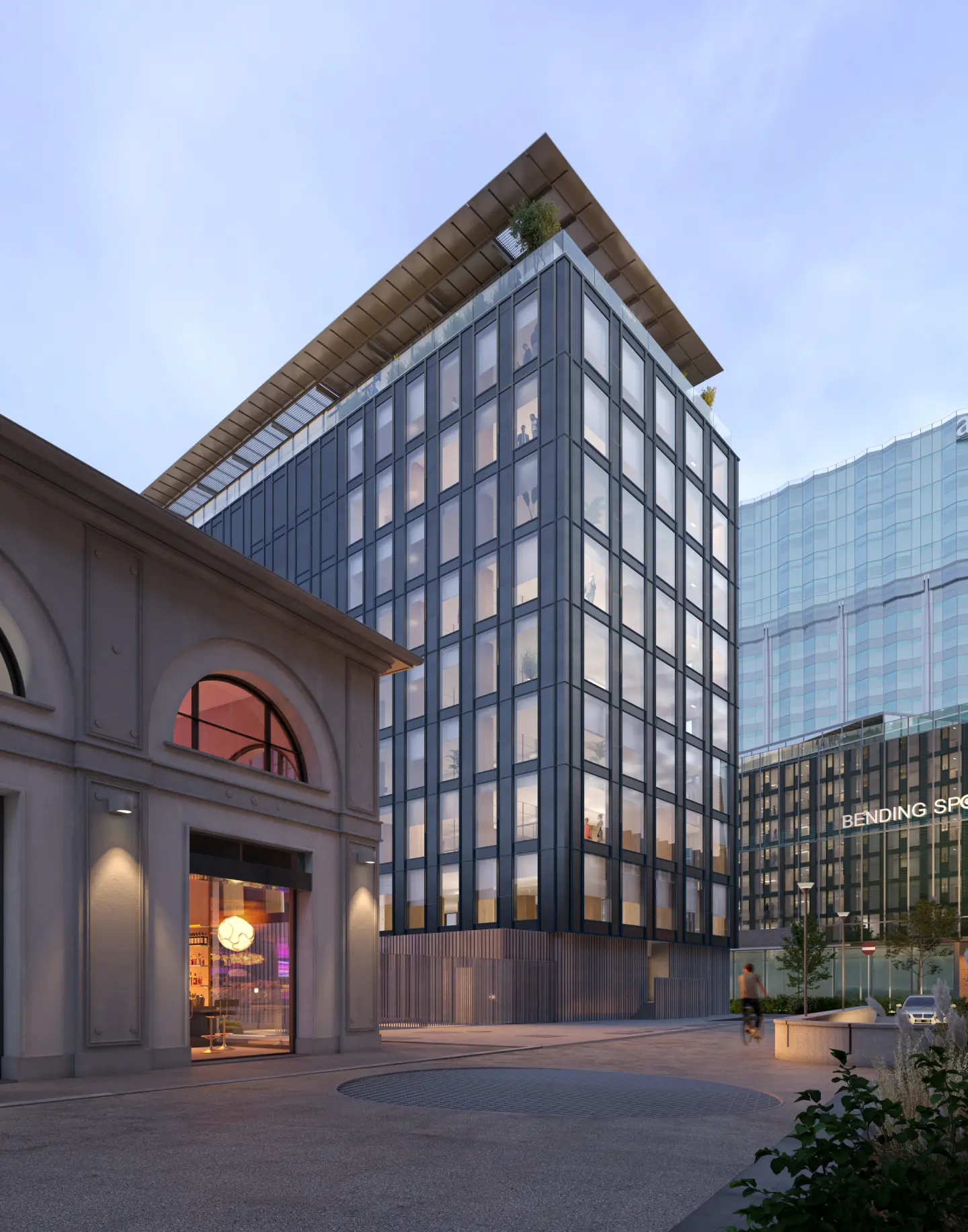
The façade comprises three sides of continuous modules with alternating glass and opaque metal portions, which guarantee maximum internal flexibility for different workspace configurations.
The module-based design reflects a meticulous tailored process, enhancing lightness, rhythm and precision.
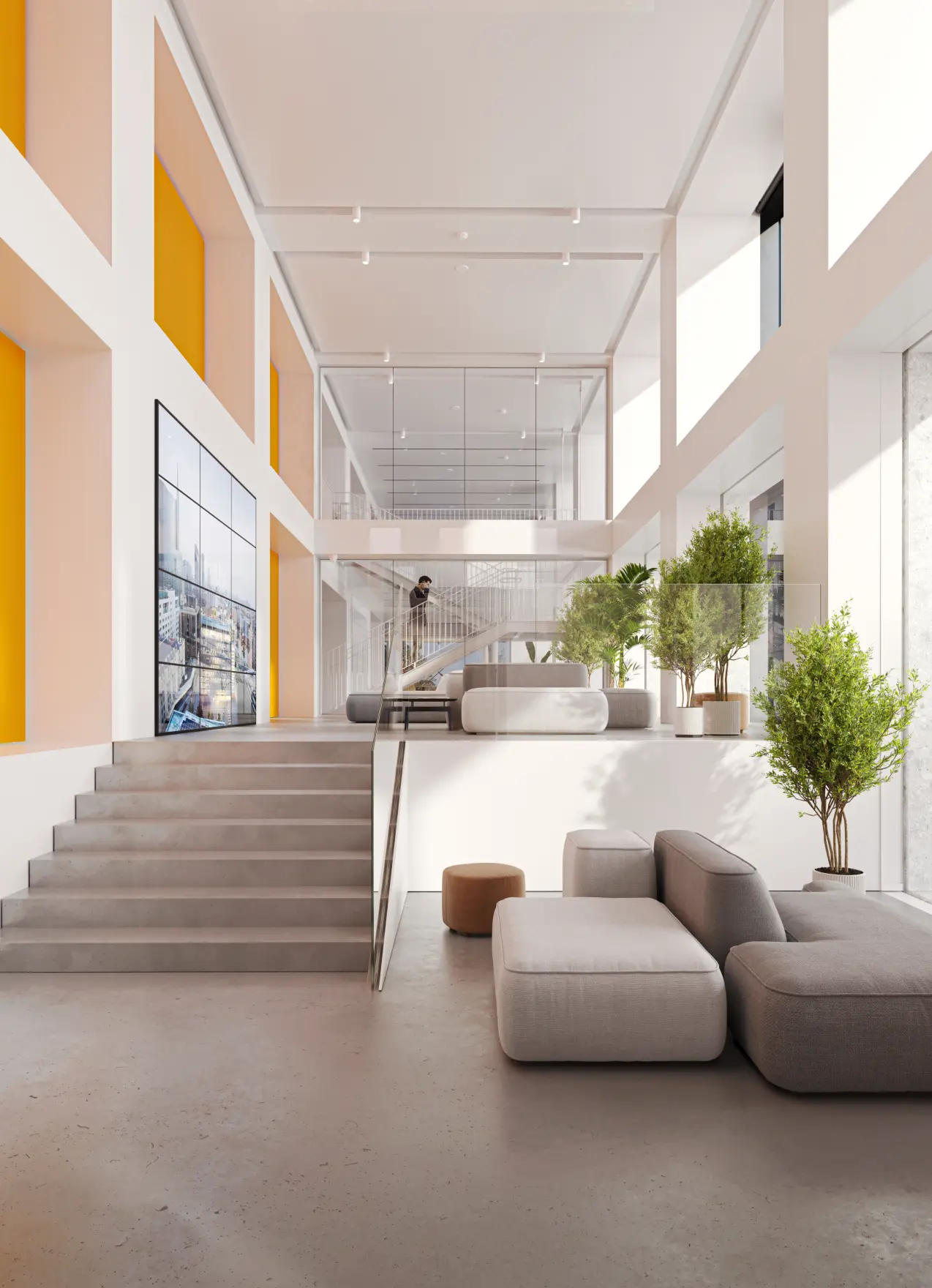
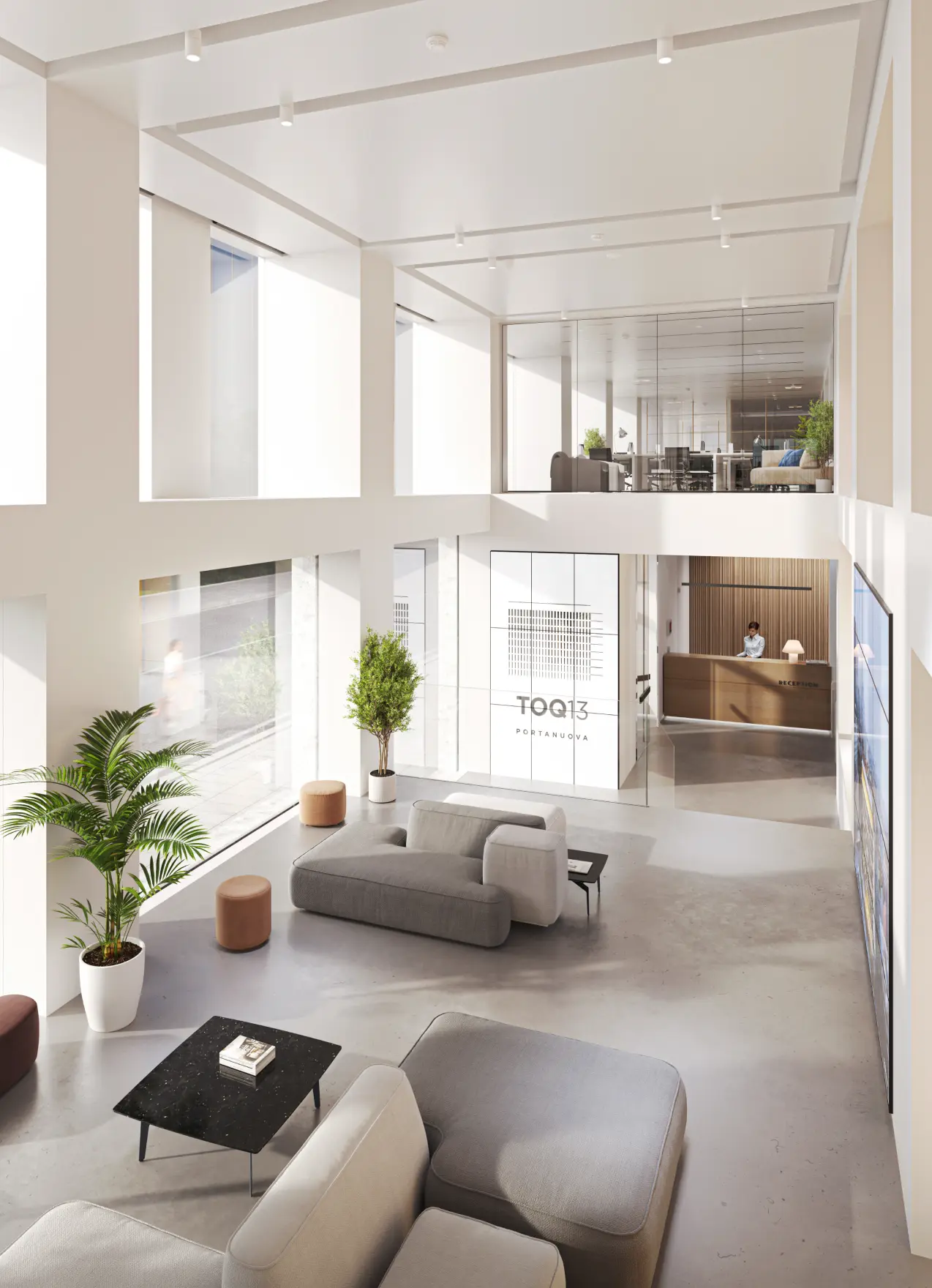
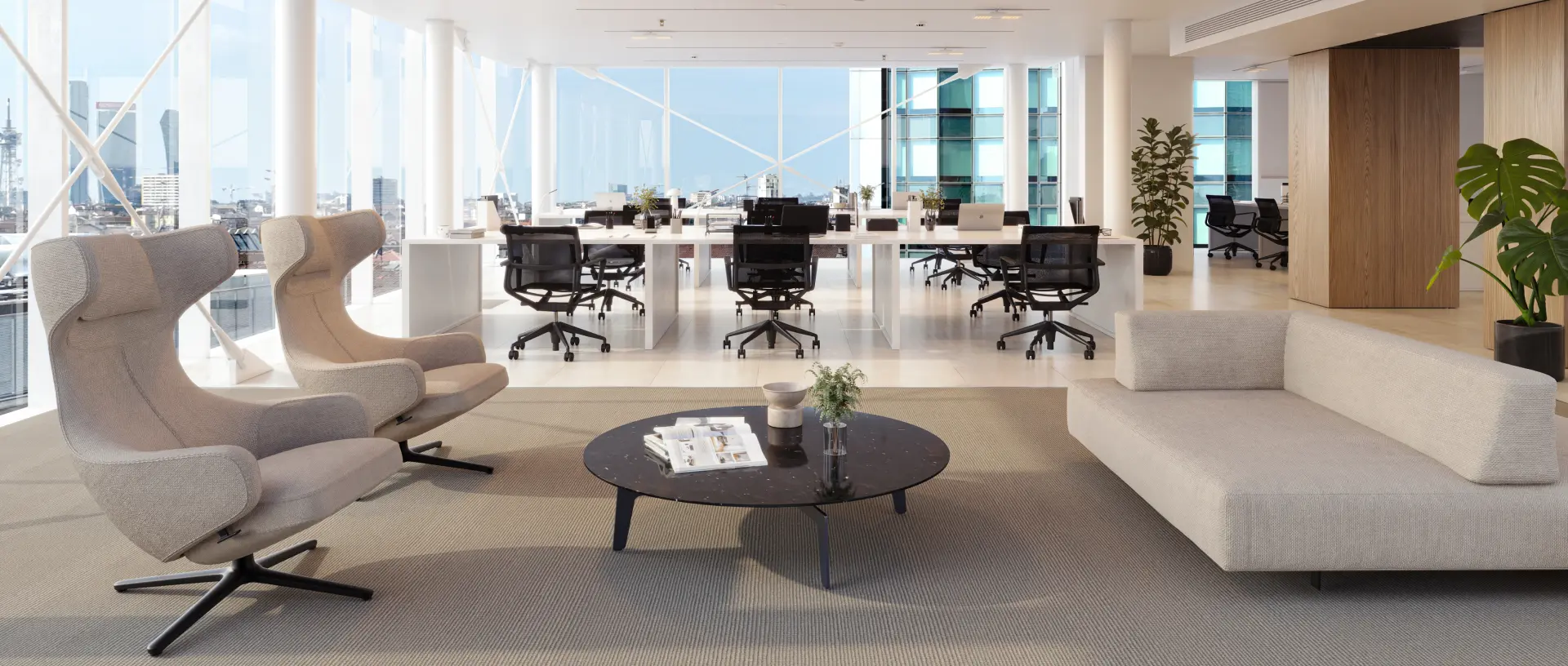
The interior space provides multiple possibilities
for adapting the design layouts.
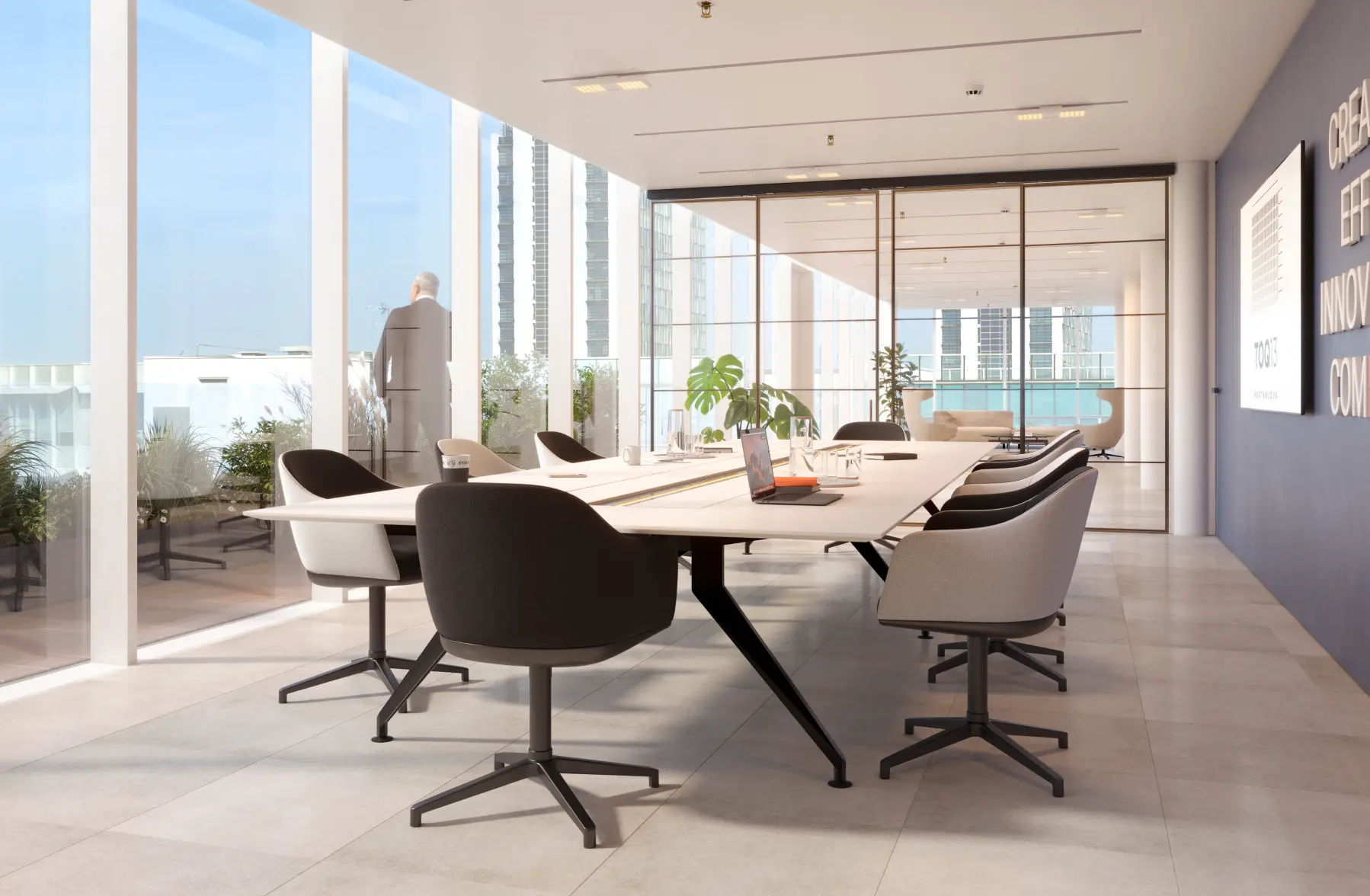
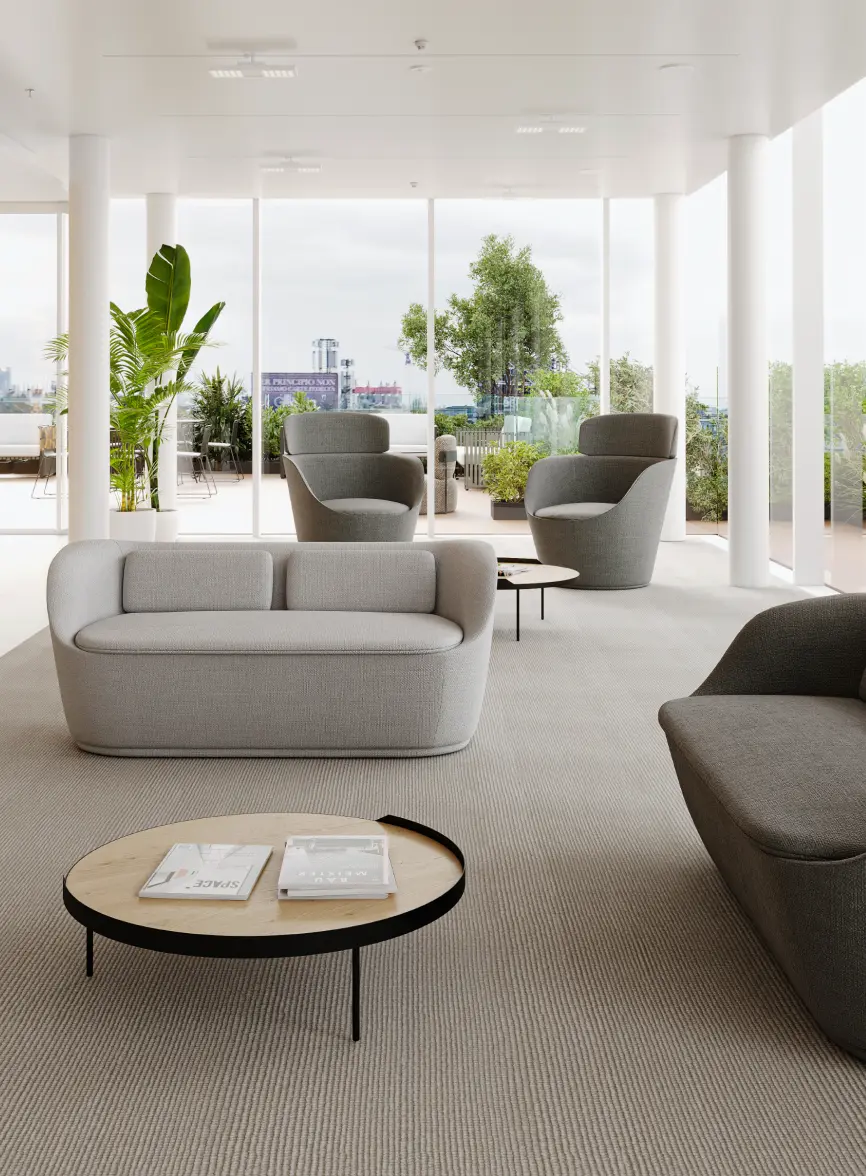
Individual offices, collective spaces, meeting rooms, co-working, executive areas, mixed-use areas or corners dedicated to relaxation. This is an environment where work and daily life merge in a shared and creative space.
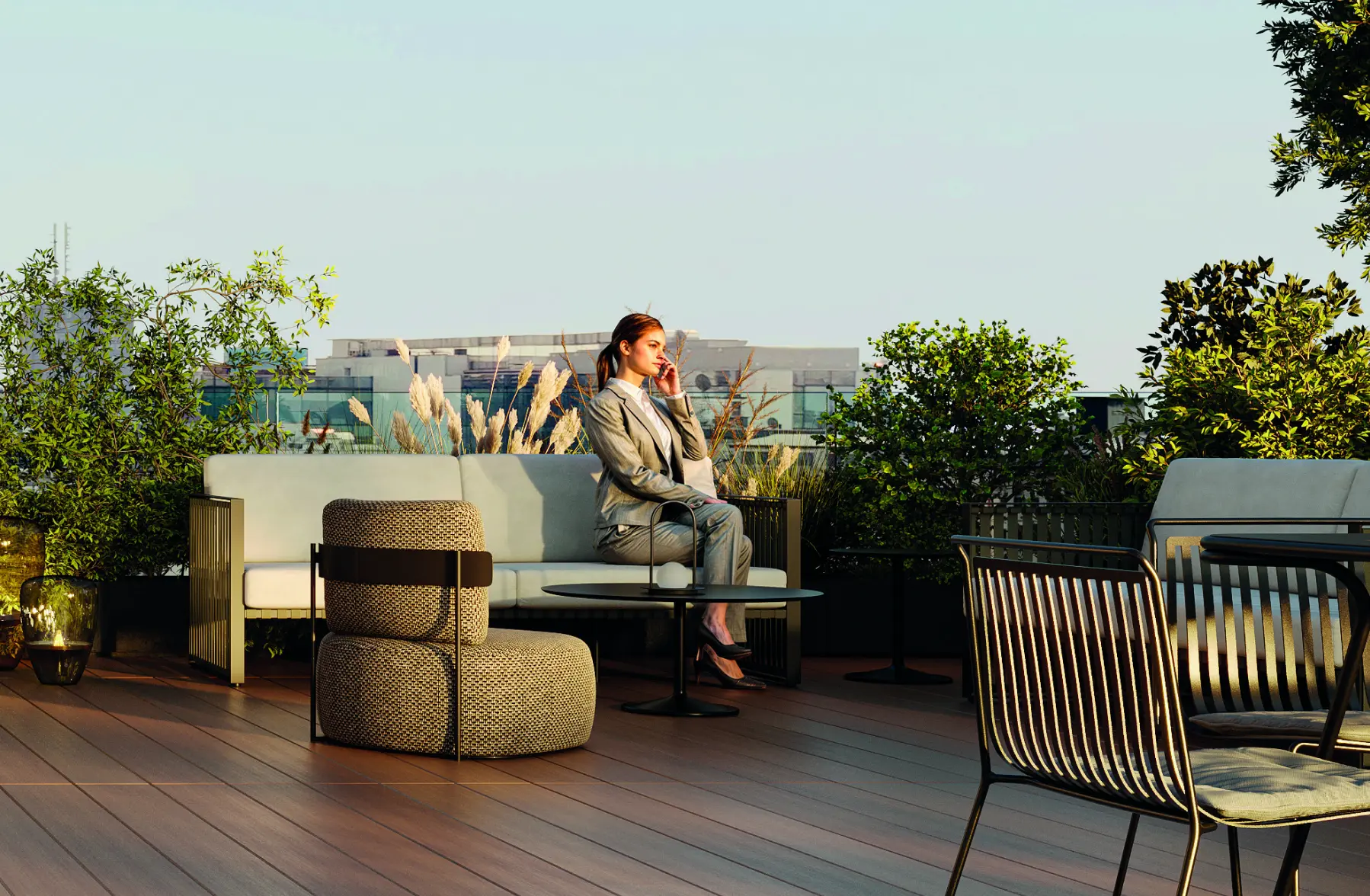
A terrace runs around the ninth floor, flowing into an open space above the southern extension. From here it is possible to enjoy a comprehensive view of the Milan skyline including the Duomo, Torre Velasca, Corso Como Place, Feltrinelli Foundation and Microsoft House, Bosco Verticale towers and the Diamond Tower.
The interaction between open and closed spaces, private and shared use, underscores the building’s purpose for diversified, highly accessible and pleasant use, enhanced by the green elements that blend architecture and landscape.